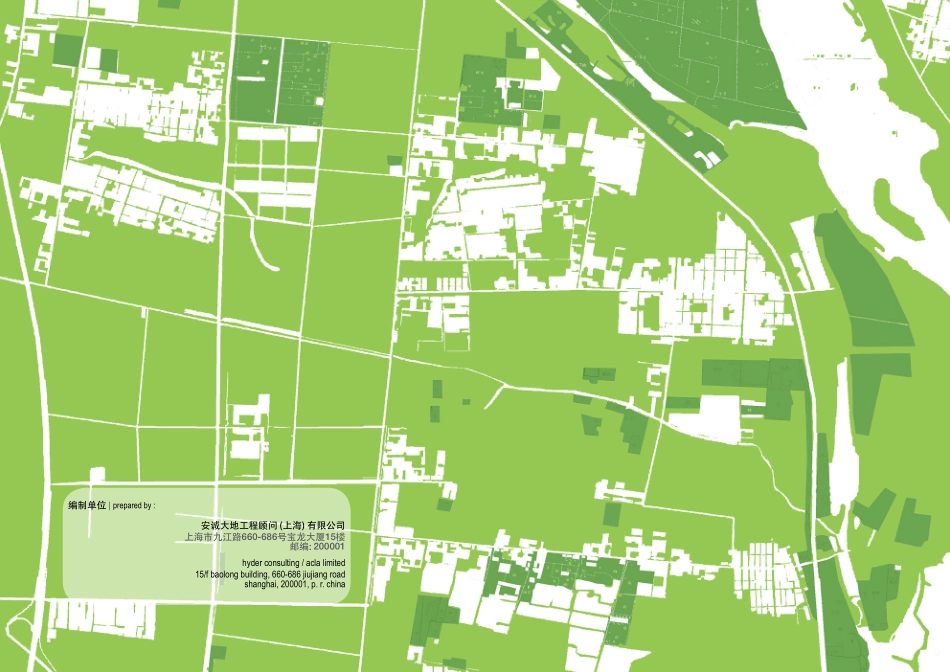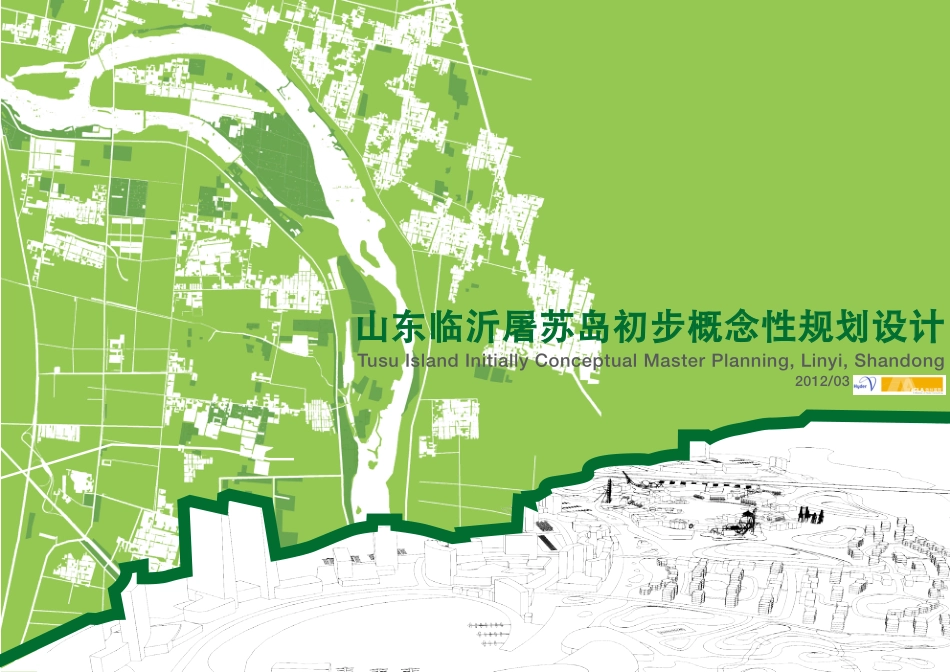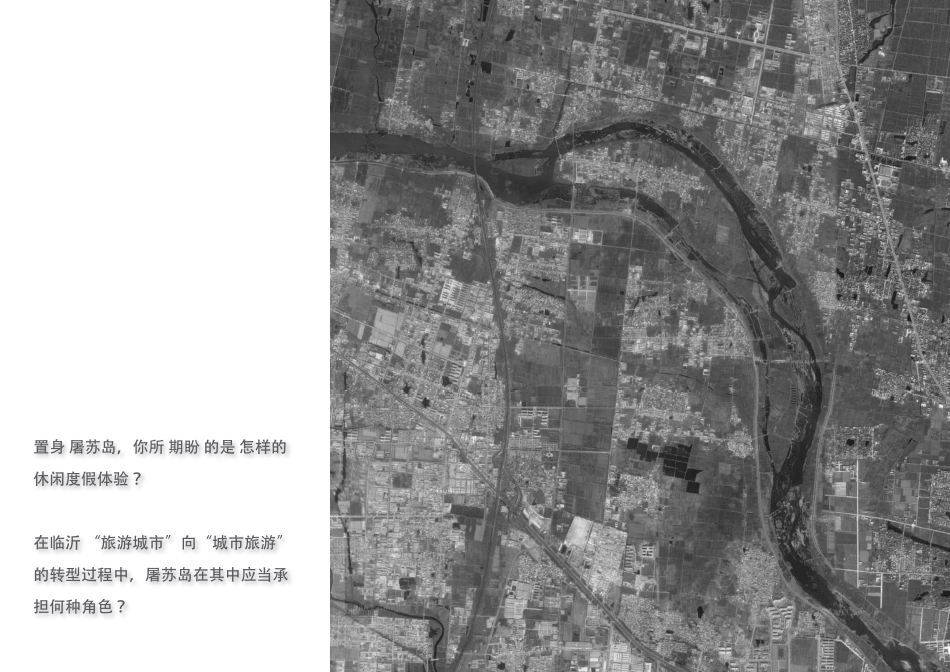编制单位 | prepared by :安诚大地工程顾问 (上海) 有限公司上海市九江路660-686号宝龙大厦15楼邮编: 200001hyder consulting / acla limited15/f baolong building, 660-686 jiujiang roadshanghai, 200001, p. r. china山东临沂屠苏岛初步概念性规划设计Tusu Island Initially Conceptual Master Planning, Linyi, Shandong 2012/03 置身 屠苏岛,你所 期盼 的是 怎样的休闲度假体验?在临沂 “旅游城市”向“城市旅游”的转型过程中,屠苏岛在其中应当承担何种角色?N0 125 250 500m鲜明的区域形象Clear Image of THE PLACE 强烈的旅游吸引力Vibrant Tourism Attraction宜人的居住环境Pleasant Living Environment和谐的生态共生Harmony Eco-diversity有效的低碳运作模式Effectively Low-carbon Operation 全新的地界,万千的可能Making Place以多样的生态亲水水岸为特色,以生态可持续发展为理念,旅游文化产业为主导的复合型旅游生态岛 .A comprehensive tourism eco island, featured with diverse waterfront, ecologically sustainable development as concept, tourism and cultural industry as leading economic.打造屠苏岛 - 成为具 标志性、吸引力、生态化 的地区Creating Tusu Island to be – a competitive, vibrant, robust place for the region活力北岛 I Active North绿色中部 I Green Middle文化南岛 I Cultural South山东临沂屠苏岛初步概念性规划设计 I Tusu Island Initially Conceptual Master Planning, Linyi, Shandong 9目录Contents01 背景及基地分析 | Project Background and Site Analysis 08区位分析 I Location Analysis尺度和规模 I Size and Scale 现状风貌I Existing Site Conditon用地现状I Land Condition城市印象丨City Impression区域文化丨Regional Culture自然条件概况 I Natural Conditions Situation城市经济 I Urban Economy市域交通丨Regional Road Network上位规划解读丨Upper Planning Interpretation周边公共设施丨Public Facility区域旅游分析丨Regional Tourism AnalysisSWOT总结丨SWOT02 案例分析 | Case Study 36 研究方向 I Study Focus相关案例 I Relevant Case Study03 发展策略 | Development Strategy 47项目对临沂的意义和使命 I Significance of Project to Linyi整体规划理念 I Overall Planning Concept项目定位 I Project Positioning规划目标 I Planning Objectives形象定位 I Image Positioning旅游项目 I Tourism Programming生态低碳发展理念 I Eco Low-carbon Development Concept04 用地开发建议 | Land-Use Proposal 60周边功能区块和土地规划 I Surrounding Functional zones and Land Use Planning屠苏岛与城市的关系 I Relationship of Tusu Island and the City总体功能定位 I Overall Functional Positioning对周边地区的功能补足 I Functional Complement To Surrounding Area整体土地利用空间分布建议 I General Land Use Proposal开发控制指标 I Development Control Statistics开发强度建议 I Development Intensity Proposal分期开发建议 I Development Phasing Proposal05 总体概念性规划 | Overall Conceptual Master Planning 70方案比选 I Option Comparision 设计框架 I Desgin Framework总平面布局 I Master Planning整体鸟瞰图 I Aerial View经济技术指标 I Technical and Economic Indexes功能结构 I Functional Structure风貌分区 I Character Precincts交通组织 I Transport system景观结构 I Landscape system天际线设计 I Skyline06 重要节点设计 | Key Node Urban Design 87重要节点一 I Node Area 1重要节点二 I Node Area 2重要节点三 I Node Area 307 城市设...


